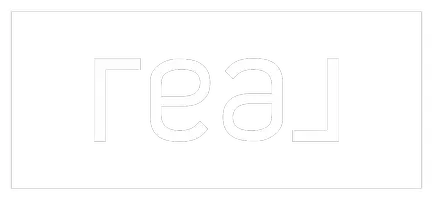UPDATED:
Key Details
Property Type Single Family Home
Sub Type Single Family Residence
Listing Status Active
Purchase Type For Sale
Square Footage 1,144 sqft
Price per Sqft $305
MLS Listing ID 225043854
Bedrooms 3
Full Baths 2
HOA Y/N No
Originating Board MLS Metrolist
Year Built 1983
Lot Size 6,312 Sqft
Acres 0.1449
Property Sub-Type Single Family Residence
Property Description
Location
State CA
County Yuba
Area 12409
Direction Take HWY 70 toward olivehurst, Right on Erle Road , left on Chestnut road , right on Fir road , left on Derek Dr.
Rooms
Guest Accommodations No
Living Room Other
Dining Room Dining/Family Combo
Kitchen Concrete Counter, Granite Counter, Kitchen/Family Combo
Interior
Heating Central
Cooling Ceiling Fan(s)
Flooring Laminate
Window Features Dual Pane Full
Appliance Built-In Electric Oven, Built-In Electric Range, Gas Water Heater, Dishwasher, Disposal, Electric Cook Top
Laundry Inside Area
Exterior
Parking Features Garage Door Opener, Garage Facing Front
Garage Spaces 2.0
Fence Back Yard, Wood
Utilities Available TV Antenna
View City Lights
Roof Type Shingle
Topography Level
Private Pool No
Building
Lot Description Auto Sprinkler Front, Street Lights
Story 1
Foundation Slab
Sewer Public Sewer
Water Public
Architectural Style Ranch
Level or Stories One
Schools
Elementary Schools Marysville Joint
Middle Schools Marysville Joint
High Schools Marysville Joint
School District Yuba
Others
Senior Community No
Tax ID 021-532-016-000
Special Listing Condition None




