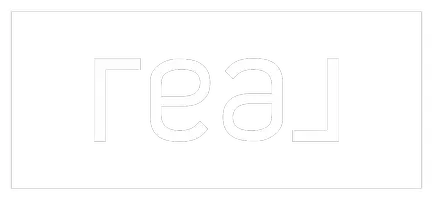UPDATED:
Key Details
Property Type Single Family Home
Sub Type Single Family Residence
Listing Status Active
Purchase Type For Sale
Square Footage 1,592 sqft
Price per Sqft $288
MLS Listing ID 225046303
Bedrooms 3
Full Baths 2
HOA Y/N No
Originating Board MLS Metrolist
Year Built 2021
Lot Size 6,909 Sqft
Acres 0.1586
Property Sub-Type Single Family Residence
Property Description
Location
State CA
County Yuba
Area 12514
Direction From CA70N, Take exit 16 toward McGowan Pkwy. Go for 0.3 mi. Turn left onto McGowan Pkwy toward MCGOWAN PKWY. Go for 443 ft. Continue on McGowan Pkwy. Go for 1.0 mi. Turn left onto Arboga Rd. Go for 0.1 mi. Turn left onto Buckskin Way. Go for 472 ft. Turn right onto Sir Barton Dr 4156
Rooms
Guest Accommodations No
Master Bathroom Shower Stall(s), Walk-In Closet
Master Bedroom Walk-In Closet
Living Room Other
Dining Room Formal Area
Kitchen Pantry Closet, Granite Counter, Island w/Sink
Interior
Heating Central
Cooling Ceiling Fan(s), Central
Flooring Carpet, Vinyl
Appliance Free Standing Gas Range, Dishwasher, Microwave
Laundry Hookups Only
Exterior
Parking Features Attached, Garage Door Opener
Garage Spaces 2.0
Fence Fenced, Full
Utilities Available Solar, Electric, Internet Available, Natural Gas Connected
Roof Type Composition
Porch Covered Patio
Private Pool No
Building
Lot Description Auto Sprinkler Front, Landscape Front, Low Maintenance
Story 1
Foundation Concrete, Slab
Sewer In & Connected, Public Sewer
Water Public
Architectural Style A-Frame, Contemporary
Schools
Elementary Schools Marysville Joint
Middle Schools Marysville Joint
High Schools Marysville Joint
School District Yuba
Others
Senior Community No
Tax ID 013-772-015-000
Special Listing Condition None
Pets Allowed Yes




