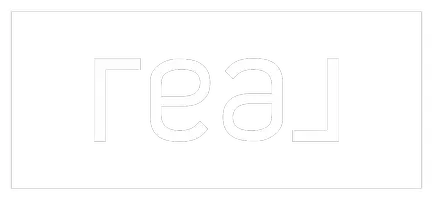OPEN HOUSE
Sat May 10, 11:00am - 3:00pm
Sun May 11, 11:00am - 3:00pm
UPDATED:
Key Details
Property Type Single Family Home
Sub Type Single Family Residence
Listing Status Active
Purchase Type For Sale
Square Footage 2,368 sqft
Price per Sqft $316
MLS Listing ID 225058057
Bedrooms 5
Full Baths 3
HOA Y/N No
Originating Board MLS Metrolist
Year Built 2004
Lot Size 6,412 Sqft
Acres 0.1472
Property Sub-Type Single Family Residence
Property Description
Location
State CA
County Sacramento
Area 10758
Direction Head south on Franklin Blvd from Laguna Blvd Right on Castleview Dr at light Right on Cristo Wy Home on Left
Rooms
Guest Accommodations No
Master Bathroom Closet, Shower Stall(s), Soaking Tub, Walk-In Closet
Living Room Other
Dining Room Dining/Living Combo
Kitchen Pantry Closet, Island w/Sink, Kitchen/Family Combo
Interior
Heating Central
Cooling Ceiling Fan(s), Central
Flooring Carpet, Laminate
Fireplaces Number 1
Fireplaces Type Gas Log
Appliance Built-In Gas Range, Dishwasher, Microwave
Laundry Cabinets, Electric, Hookups Only, Inside Room
Exterior
Parking Features Attached
Garage Spaces 2.0
Fence Back Yard
Utilities Available Public
Roof Type Tile
Street Surface Asphalt
Private Pool No
Building
Lot Description Auto Sprinkler F&R, Shape Regular, Landscape Back, Landscape Front
Story 2
Foundation Concrete, Slab
Sewer Public Sewer
Water Meter on Site
Schools
Elementary Schools Elk Grove Unified
Middle Schools Elk Grove Unified
High Schools Elk Grove Unified
School District Sacramento
Others
Senior Community No
Tax ID 119-2060-043-0000
Special Listing Condition None
Pets Allowed Yes
Virtual Tour https://drive.google.com/file/d/1LZf_pMnRv4GE_o3r9jVbcUSjA4l0OMUu/view?usp=sharing




