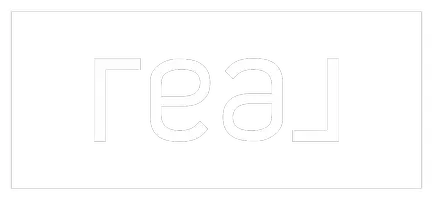OPEN HOUSE
Sun May 11, 1:00pm - 3:00pm
UPDATED:
Key Details
Property Type Single Family Home
Sub Type Single Family Residence
Listing Status Active
Purchase Type For Sale
Square Footage 3,100 sqft
Price per Sqft $370
Subdivision Prairie Oaks
MLS Listing ID 225060601
Bedrooms 5
Full Baths 3
HOA Y/N No
Originating Board MLS Metrolist
Year Built 2001
Lot Size 10,550 Sqft
Acres 0.2422
Property Sub-Type Single Family Residence
Property Description
Location
State CA
County Sacramento
Area 10630
Direction Riley blvd to west on Russi, to right on Duncan to left on Travis to PIQ on left.
Rooms
Family Room Cathedral/Vaulted, View
Guest Accommodations No
Master Bedroom Balcony
Living Room Cathedral/Vaulted
Dining Room Space in Kitchen, Formal Area
Kitchen Breakfast Area, Pantry Cabinet, Quartz Counter, Island
Interior
Interior Features Cathedral Ceiling, Formal Entry
Heating Central, Gas, MultiZone
Cooling Ceiling Fan(s), Central, Whole House Fan, MultiZone
Flooring Simulated Wood, Tile
Fireplaces Number 1
Fireplaces Type Family Room, Gas Starter
Equipment Central Vacuum
Appliance Free Standing Gas Oven, Free Standing Gas Range, Gas Water Heater, Ice Maker, Dishwasher, Disposal, Microwave, Double Oven
Laundry Cabinets, Gas Hook-Up, Inside Room
Exterior
Exterior Feature Balcony
Parking Features Attached, Garage Door Opener, Garage Facing Front
Garage Spaces 3.0
Fence Back Yard, Metal, Fenced, Wood, Full
Pool Built-In, On Lot, Pool Sweep, Solar Cover, Solar Heat
Utilities Available Cable Available, Solar, Electric, Natural Gas Connected
View Garden/Greenbelt, Woods
Roof Type Cement,Tile
Topography Lot Grade Varies,Lot Sloped,Trees Many
Street Surface Paved
Private Pool Yes
Building
Lot Description Auto Sprinkler F&R, Pond Seasonal, Curb(s)/Gutter(s), Shape Regular, Greenbelt, Street Lights, Landscape Back, Landscape Front
Story 2
Foundation Concrete, Slab
Sewer In & Connected, Public Sewer
Water Public
Architectural Style Mediterranean
Level or Stories Two
Schools
Elementary Schools Folsom-Cordova
Middle Schools Folsom-Cordova
High Schools Folsom-Cordova
School District Sacramento
Others
Senior Community No
Tax ID 072-1720-044-0000
Special Listing Condition None
Pets Allowed Yes
Virtual Tour https://youtu.be/eLho-W8zHqM?si=ZfRIONP6bCxdblcS




