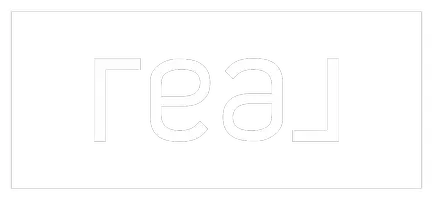OPEN HOUSE
Sun Jun 01, 11:00am - 2:00pm
Sat May 31, 11:00am - 2:00pm
UPDATED:
Key Details
Property Type Single Family Home
Sub Type Single Family Residence
Listing Status Active
Purchase Type For Sale
Square Footage 1,497 sqft
Price per Sqft $335
MLS Listing ID 225068939
Bedrooms 3
Full Baths 2
HOA Y/N No
Year Built 1989
Lot Size 6,251 Sqft
Acres 0.1435
Property Sub-Type Single Family Residence
Source MLS Metrolist
Property Description
Location
State CA
County Sacramento
Area 10621
Direction 80 to Antelope Exit Go West on Antelope North on Lichen Drive. Home is on the right
Rooms
Guest Accommodations No
Master Bathroom Double Sinks, Outside Access
Master Bedroom Closet
Living Room Cathedral/Vaulted, Great Room
Dining Room Breakfast Nook, Space in Kitchen, Dining/Living Combo
Kitchen Breakfast Area, Breakfast Room, Pantry Cabinet, Quartz Counter, Island
Interior
Heating Central, Fireplace(s)
Cooling Ceiling Fan(s), Central
Flooring Laminate, Tile
Fireplaces Number 1
Fireplaces Type Decorative Only, Family Room
Appliance Free Standing Refrigerator, Gas Cook Top, Gas Plumbed, Built-In Gas Range, Dishwasher, Disposal, Microwave
Laundry Dryer Included, Gas Hook-Up, Washer Included
Exterior
Exterior Feature Fire Pit
Parking Features Attached, Garage Door Opener, Workshop in Garage
Garage Spaces 2.0
Fence Back Yard, Wood
Utilities Available Cable Available, Public, Internet Available
View Park
Roof Type Shingle,Composition
Topography Level
Private Pool No
Building
Lot Description Auto Sprinkler F&R, Garden, Street Lights, Landscape Back, Landscape Front
Story 1
Foundation Slab
Sewer In & Connected
Water Water District
Architectural Style Traditional
Schools
Elementary Schools San Juan Unified
Middle Schools San Juan Unified
High Schools San Juan Unified
School District Sacramento
Others
Senior Community No
Tax ID 209-0600-001-0000
Special Listing Condition None




