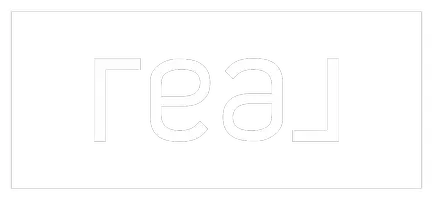For more information regarding the value of a property, please contact us for a free consultation.
Key Details
Sold Price $815,000
Property Type Single Family Home
Sub Type Single Family Residence
Listing Status Sold
Purchase Type For Sale
Square Footage 1,756 sqft
Price per Sqft $464
Subdivision Creamery
MLS Listing ID 221134187
Sold Date 01/06/22
Bedrooms 3
Full Baths 3
HOA Fees $125/mo
HOA Y/N Yes
Year Built 2016
Lot Size 1,699 Sqft
Acres 0.039
Property Sub-Type Single Family Residence
Source MLS Metrolist
Property Description
Stunning home located in the highly sought after Creamery at The Alkali Flat Complex. This fabulous tri-level corner lot home offers a modern and open floor-plan. Features include 3 bedrooms, 3.5 bathrooms, 2 car garage, tankless water heater, extra washer and dryer hook ups in the garage. Gorgeous open kitchen with quartz counter tops, full tile backsplash, stainless steel appliances, oversized island with sink, separate bar area with wine cooler, and large pantry. The open family room features high ceilings, large windows and outside access to a wrap around deck. Master bedroom is loft style with walk in closet and master bathroom has double square sinks and designer tile. Guest bedroom is downstairs with a full bathroom. The community includes a private dog park with gated entry and a garden. Located just minutes to Golden 1 Arena, major highways, great restaurants, Downtown Commons & Amtrak Train Station.
Location
State CA
County Sacramento
Area 10814
Direction Property located at the corner of E street and 11th street.
Rooms
Family Room Deck Attached, Great Room, Other
Guest Accommodations No
Master Bathroom Shower Stall(s), Double Sinks, Window
Master Bedroom Walk-In Closet
Living Room Other
Dining Room Dining/Family Combo, Space in Kitchen
Kitchen Pantry Closet, Quartz Counter, Island w/Sink
Interior
Interior Features Cathedral Ceiling, Wet Bar
Heating Central
Cooling Ceiling Fan(s), Central, MultiZone
Flooring Carpet, Tile
Window Features Dual Pane Full
Appliance Free Standing Gas Range, Free Standing Refrigerator, Hood Over Range, Dishwasher, Disposal, Tankless Water Heater, Wine Refrigerator
Laundry Laundry Closet, Gas Hook-Up, Ground Floor, Upper Floor, In Garage
Exterior
Exterior Feature Balcony
Parking Features Alley Access, Attached, Garage Door Opener, Garage Facing Rear
Garage Spaces 2.0
Utilities Available Public, Cable Available, Natural Gas Available
Amenities Available Dog Park, See Remarks
Roof Type Flat
Topography Level
Porch Uncovered Deck
Private Pool No
Building
Lot Description Auto Sprinkler F&R, Corner, Curb(s)/Gutter(s), Landscape Front
Story 3
Foundation Slab
Sewer In & Connected
Water Public
Architectural Style Contemporary
Schools
Elementary Schools Sacramento Unified
Middle Schools Sacramento Unified
High Schools Sacramento Unified
School District Sacramento
Others
HOA Fee Include MaintenanceGrounds
Senior Community No
Restrictions Exterior Alterations,Parking
Tax ID 002-0230-021-0000
Special Listing Condition None
Read Less Info
Want to know what your home might be worth? Contact us for a FREE valuation!

Our team is ready to help you sell your home for the highest possible price ASAP

Bought with Coldwell Banker Realty



