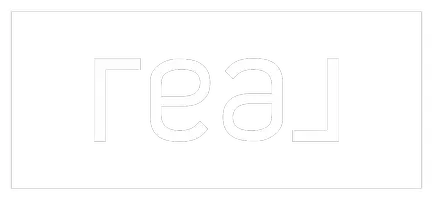For more information regarding the value of a property, please contact us for a free consultation.
Key Details
Sold Price $999,999
Property Type Single Family Home
Sub Type Single Family Residence
Listing Status Sold
Purchase Type For Sale
Square Footage 3,091 sqft
Price per Sqft $323
Subdivision Belford Estates
MLS Listing ID 221155008
Sold Date 02/07/22
Bedrooms 3
Full Baths 2
HOA Y/N No
Originating Board MLS Metrolist
Year Built 2007
Lot Size 10.000 Acres
Acres 10.0
Property Sub-Type Single Family Residence
Property Description
Custom Canadian Timber framed home features 10 usable acres in the foothills on a private dead-end road, with approx. 3 acre pasture & custom concrete pad ready for your 40x60 barn or shop. Explore this captivating home walking distance to Sly Park Recreation area. Delight in the care and attention to detail with sophisticated finishes like a Bertazzoni range, Kraftmaid Cabinetry, Iron doors and all wood framed windows. Basked in Light and warmth, this home will welcome you and your guests with large entertaining areas, covered walkable wrap-around composite decks, a hot tub, fire pit and atv trails. Newly built 4+ car garage/shop 38x28 with high ceilings for storage or the mechanics lift you're dreaming of with drive thru garage door that leads to your oversized storage shed. Opportunities await you for unparalleled recreation and homesteading with your seasonal stream and pond. Property suits the equestrian or outdoor enthusiast and borders Jenkinson Lake.
Location
State CA
County El Dorado
Area 12802
Direction Take Hwy 50 to Sly park road to Left on Belford Estates just past lake and Mormon immigrant trail. Or Pleasant Valley Road to Sly Park to Right on Belford Estates.
Rooms
Family Room Great Room, Other
Guest Accommodations No
Master Bathroom Closet, Shower Stall(s), Double Sinks, Granite, Stone, Walk-In Closet
Master Bedroom Closet, Ground Floor, Outside Access
Living Room Deck Attached, Great Room, Open Beam Ceiling
Dining Room Dining/Living Combo
Kitchen Breakfast Area, Pantry Cabinet, Granite Counter, Island
Interior
Interior Features Open Beam Ceiling
Heating Propane, Central, Fireplace(s)
Cooling Ceiling Fan(s), Central
Flooring Simulated Wood, Laminate, Tile, Wood
Fireplaces Number 2
Fireplaces Type Living Room, Master Bedroom, Gas Log
Window Features Dual Pane Full,Window Screens
Appliance Built-In Gas Oven, Built-In Gas Range, Hood Over Range, Compactor, Dishwasher, Disposal, Microwave, Plumbed For Ice Maker, Tankless Water Heater
Laundry Cabinets, Sink, Ground Floor, Inside Room
Exterior
Exterior Feature Fire Pit
Parking Features 24'+ Deep Garage, RV Access, Detached, Drive Thru Garage, Garage Door Opener, Guest Parking Available
Garage Spaces 4.0
Fence Partial Cross
Utilities Available Propane Tank Owned, Internet Available
View Pasture, Woods
Roof Type Composition
Topography Downslope,Snow Line Above,Level,Lot Grade Varies
Street Surface Asphalt
Porch Front Porch, Uncovered Deck, Wrap Around Porch
Private Pool No
Building
Lot Description Pond Year Round, Dead End, Grass Artificial, Stream Seasonal, Lake Access, Landscape Misc, Low Maintenance
Story 2
Foundation Slab
Sewer Septic System
Water Well
Architectural Style See Remarks, Other
Level or Stories Two
Schools
Elementary Schools Pollock Pines
Middle Schools Pollock Pines
High Schools El Dorado Union High
School District El Dorado
Others
Senior Community No
Tax ID 042-030-086-000
Special Listing Condition None
Pets Allowed Yes
Read Less Info
Want to know what your home might be worth? Contact us for a FREE valuation!

Our team is ready to help you sell your home for the highest possible price ASAP

Bought with eXp Realty of California, Inc.



