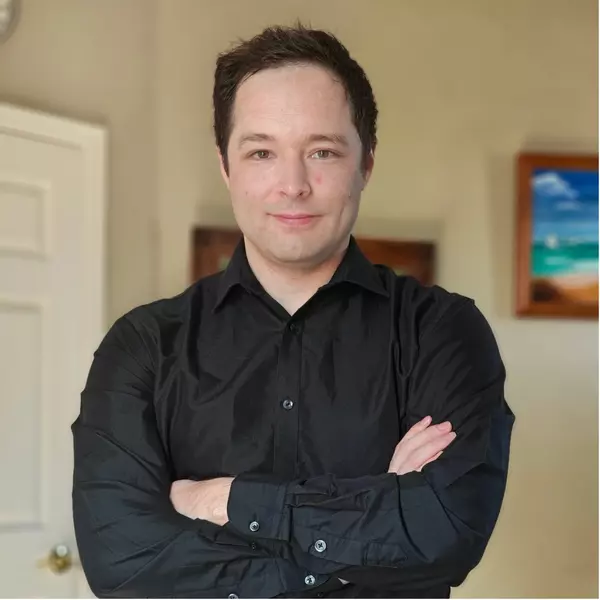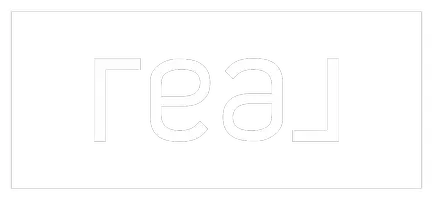For more information regarding the value of a property, please contact us for a free consultation.
Key Details
Sold Price $892,000
Property Type Single Family Home
Sub Type Single Family Residence
Listing Status Sold
Purchase Type For Sale
Square Footage 1,921 sqft
Price per Sqft $464
Subdivision Bianchi Estates
MLS Listing ID 222012768
Sold Date 04/01/22
Bedrooms 3
Full Baths 2
HOA Y/N No
Year Built 1983
Lot Size 2.000 Acres
Acres 2.0
Property Sub-Type Single Family Residence
Source MLS Metrolist
Property Description
Have you been dreaming of country living and want the convenience of being close to everything? You've just found IT! This home on TWO ACRES is well laid out w/2-car garage, large living room w/cozy pellet stove, updated bathrooms, spacious kitchen, huge laundry/mud room w/outside access, separate area away opposite the bedrooms can be an office, playroom, school room. A separate barn with extra tall roll-up door, loft, tons of storage. Addt'l room next to barn that could be a game room, homeschool, hangout space, you name it! Large part of the property is fenced. This home is on septic with public water. A well for irrigating the entire property was installed in 2017. Irrigation has been plumbed & a drainage system has been installed as shown in the attached drawing. The home is wired to have a generator connected if desired. There are simply too many features to list here. Details available! Looking to add an ADU? Placer Cnty has free ADU plans saving you $$$$.
Location
State CA
County Placer
Area 12747
Direction I-80 E, exit Riverside Ave / Auburn Blvd, merge to Riverside Avenue, LEFT onto Cirby Way, RIGHT onto Foothills Blvd, LEFT onto Baseline Road, LEFT onto Blackwood Lane.
Rooms
Guest Accommodations No
Master Bathroom Shower Stall(s), Double Sinks, Tile, Window
Master Bedroom Closet, Ground Floor, Walk-In Closet
Living Room Other
Dining Room Formal Area
Kitchen Pantry Cabinet, Granite Counter, Slab Counter, Island
Interior
Interior Features Wet Bar
Heating Central, Electric
Cooling Ceiling Fan(s), Central
Flooring Carpet, Laminate, Tile
Fireplaces Number 1
Fireplaces Type Pellet Stove
Window Features Dual Pane Full
Appliance Built-In Electric Oven, Dishwasher, Disposal, Microwave, Plumbed For Ice Maker, Electric Cook Top, Electric Water Heater
Laundry Cabinets, Dryer Included, Electric, Washer Included, Inside Room
Exterior
Parking Features Attached, RV Access, Detached, RV Storage, Garage Door Opener, Garage Facing Front, Uncovered Parking Spaces 2+
Garage Spaces 2.0
Fence Back Yard, Wood
Utilities Available Public, Internet Available
View Pasture
Roof Type Spanish Tile
Topography Level
Street Surface Paved
Porch Front Porch, Covered Patio
Private Pool No
Building
Lot Description Corner, Shape Regular, Storm Drain, See Remarks
Story 1
Foundation Raised
Sewer Septic Connected
Water Meter on Site, See Remarks, Public
Architectural Style Spanish
Level or Stories One
Schools
Elementary Schools Dry Creek Joint
Middle Schools Dry Creek Joint
High Schools Roseville Joint
School District Placer
Others
Senior Community No
Tax ID 023-232-001-000
Special Listing Condition None
Pets Allowed Yes
Read Less Info
Want to know what your home might be worth? Contact us for a FREE valuation!

Our team is ready to help you sell your home for the highest possible price ASAP

Bought with eXp Realty of California, Inc.



