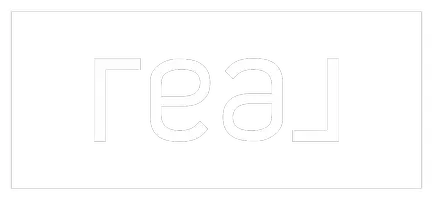For more information regarding the value of a property, please contact us for a free consultation.
Key Details
Sold Price $697,500
Property Type Single Family Home
Sub Type Single Family Residence
Listing Status Sold
Purchase Type For Sale
Square Footage 1,515 sqft
Price per Sqft $460
MLS Listing ID 222047003
Sold Date 05/24/22
Bedrooms 2
Full Baths 2
HOA Fees $133/mo
HOA Y/N Yes
Originating Board MLS Metrolist
Year Built 2001
Lot Size 7,703 Sqft
Acres 0.1768
Property Sub-Type Single Family Residence
Property Description
Absolutely lovely remodeled home. Two bedrooms w/ large den, Large 2 1/2 car garage and new central heat and air, added insulation and newer water heater. Off white custom cabinets throughout home. Granite counters throughout, large stainless steal kitchen sink, with SS faucet and appliances. Beautiful laminate flooring and tall baseboards. Tiled bath floors, w/ newer sinks, comfort toilets and plumbing fixtures. Water Closet in Master Bathroom has been enclosed in this model. All door handles replaced. Cozy beautiful custom drapes. Guest bedroom has queen size wall bed that has a beautiful cabinet look when closed and side shelves. Built-in closets organizers. Several canned ceiling lights (LED) with dimmer switches, ceiling fans w/lights in all three rooms. Control all your systems when your away from home (smart Ecobee thermostat, B-Hyve sprinkler box controller and MyQ garage door controller). Beautiful landscaping front, side and back. Walking distance to Orchard Creek.
Location
State CA
County Placer
Area 12206
Direction Del web Blvd to stoneridge, west on Alpenglow. Corner of Alpenglow and Newhaven Ct.
Rooms
Guest Accommodations No
Living Room Great Room
Dining Room Dining Bar, Dining/Family Combo
Kitchen Granite Counter, Slab Counter, Island, Kitchen/Family Combo
Interior
Heating Central, Gas
Cooling Ceiling Fan(s), Central
Flooring Laminate
Laundry Cabinets, Inside Room
Exterior
Parking Features Attached, Garage Facing Front, Guest Parking Available
Garage Spaces 3.0
Pool Built-In, Common Facility, Indoors, Lap
Utilities Available Cable Available, Public, Electric, Natural Gas Connected
Amenities Available Playground, Pool, Clubhouse, Putting Green(s), Rec Room w/Fireplace, Exercise Court, Recreation Facilities, Exercise Room, Spa/Hot Tub, Golf Course, Tennis Courts, Trails, Gym, Park
Roof Type Tile
Private Pool Yes
Building
Lot Description Auto Sprinkler F&R, Corner, Court, Landscape Back, Landscape Front, Low Maintenance
Story 1
Foundation Slab
Sewer In & Connected
Water Public
Architectural Style A-Frame
Schools
Elementary Schools Western Placer
Middle Schools Western Placer
High Schools Western Placer
School District Placer
Others
HOA Fee Include Security, Pool
Senior Community Yes
Tax ID 333-040-012-000
Special Listing Condition Offer As Is
Read Less Info
Want to know what your home might be worth? Contact us for a FREE valuation!

Our team is ready to help you sell your home for the highest possible price ASAP

Bought with Lisa Drake Properties



